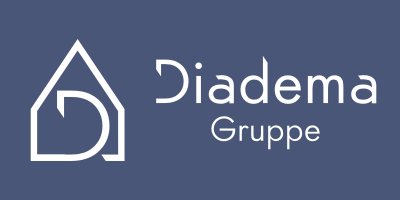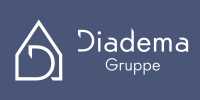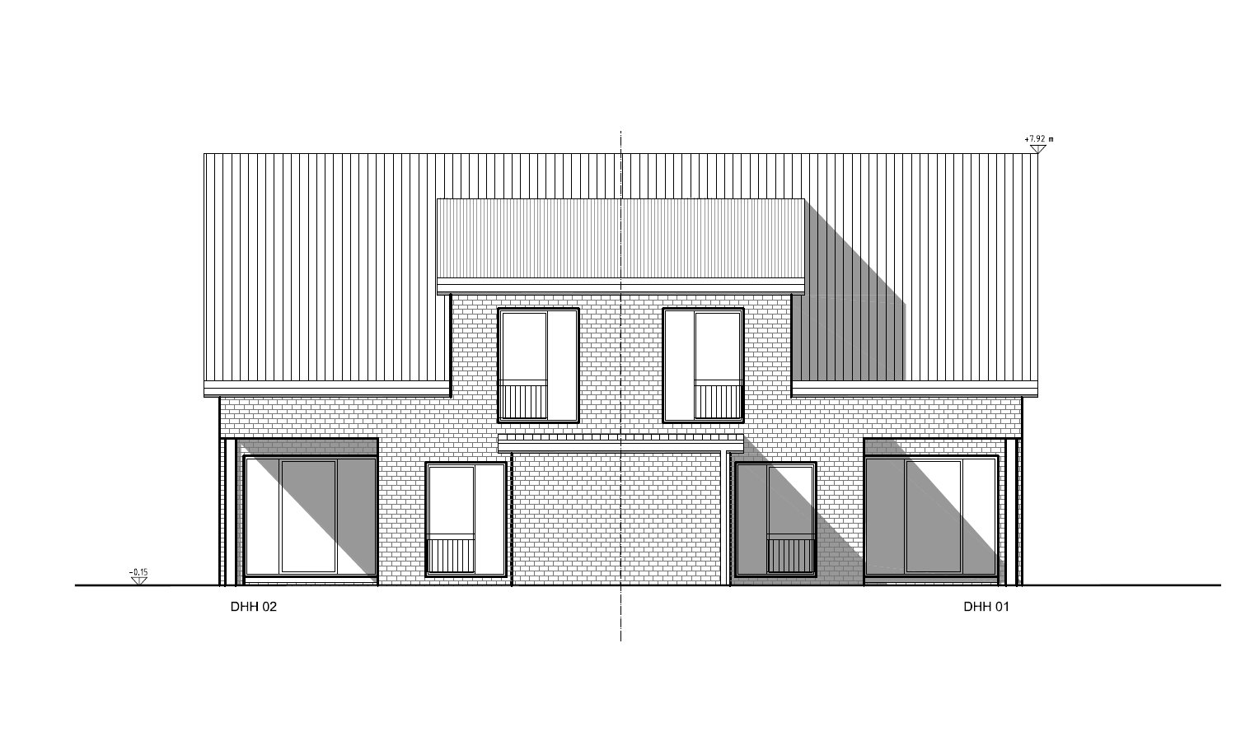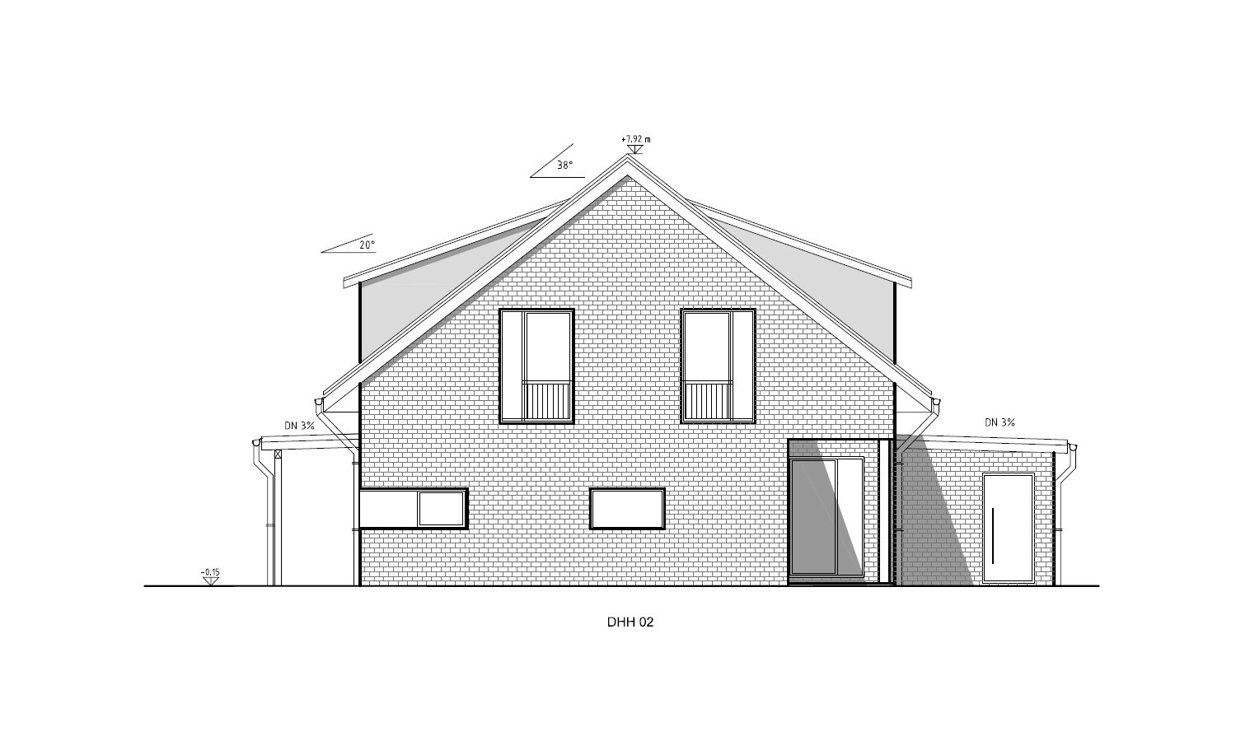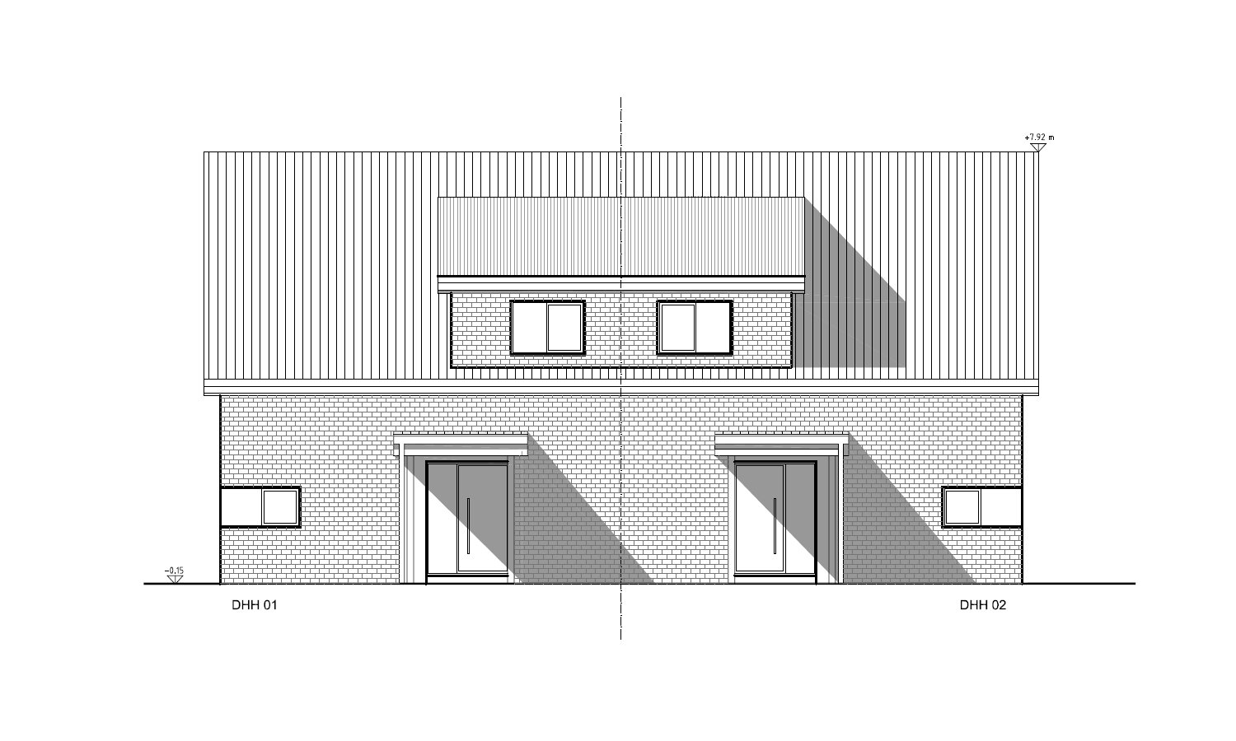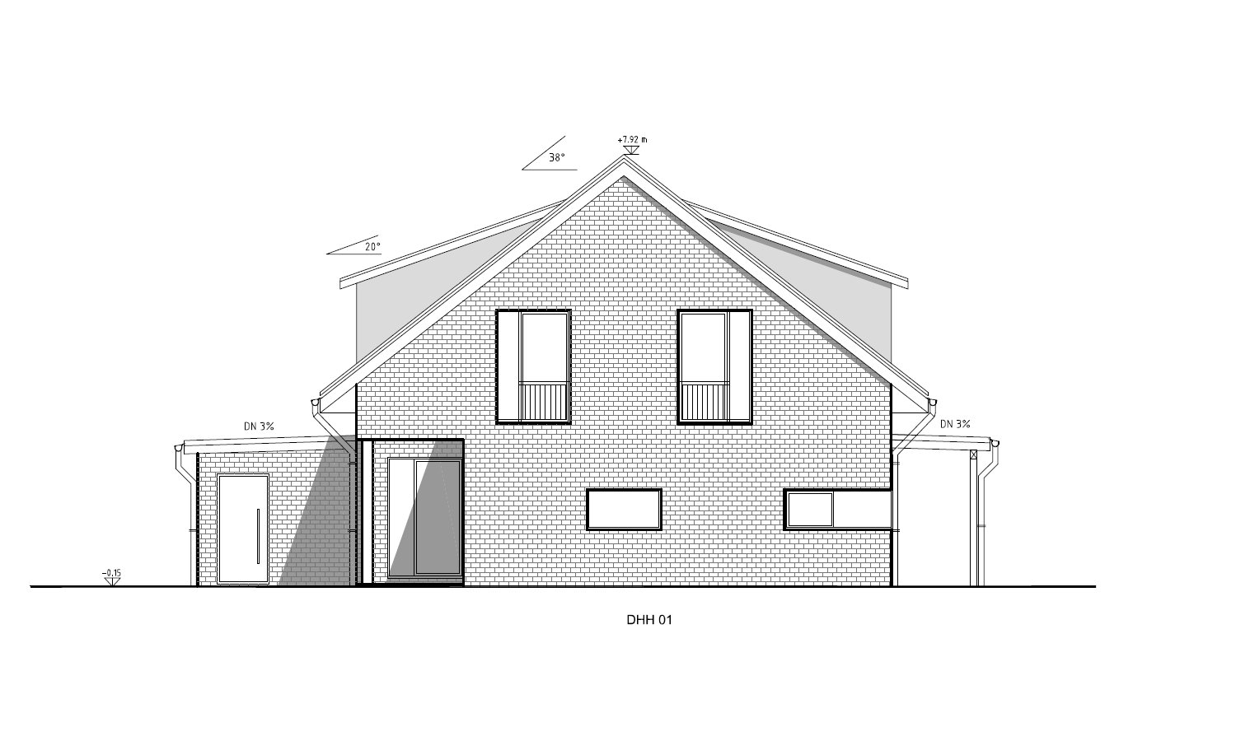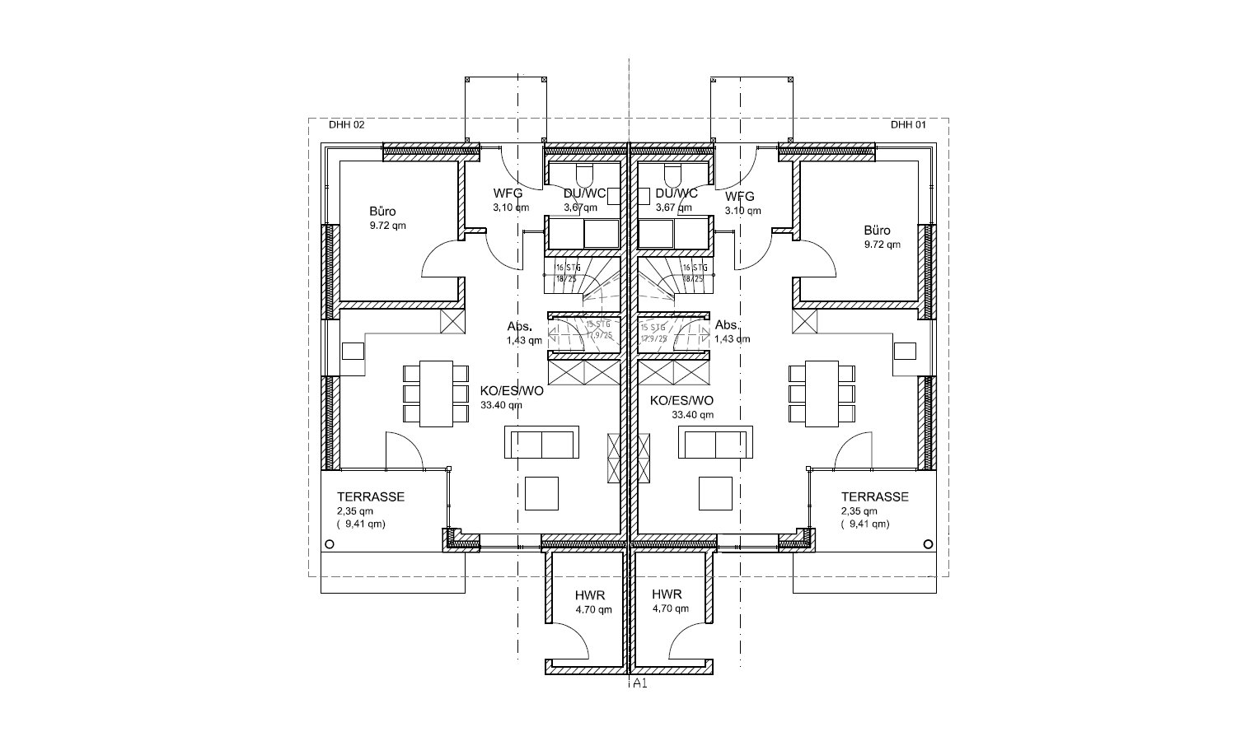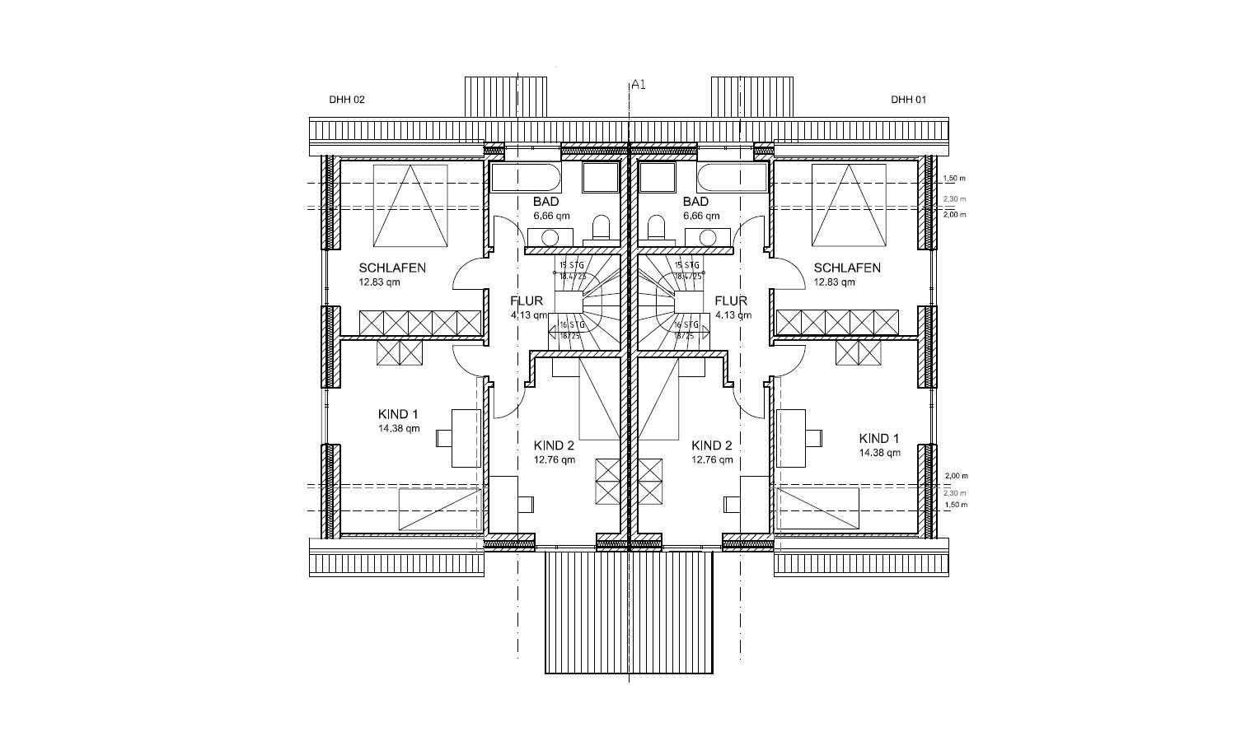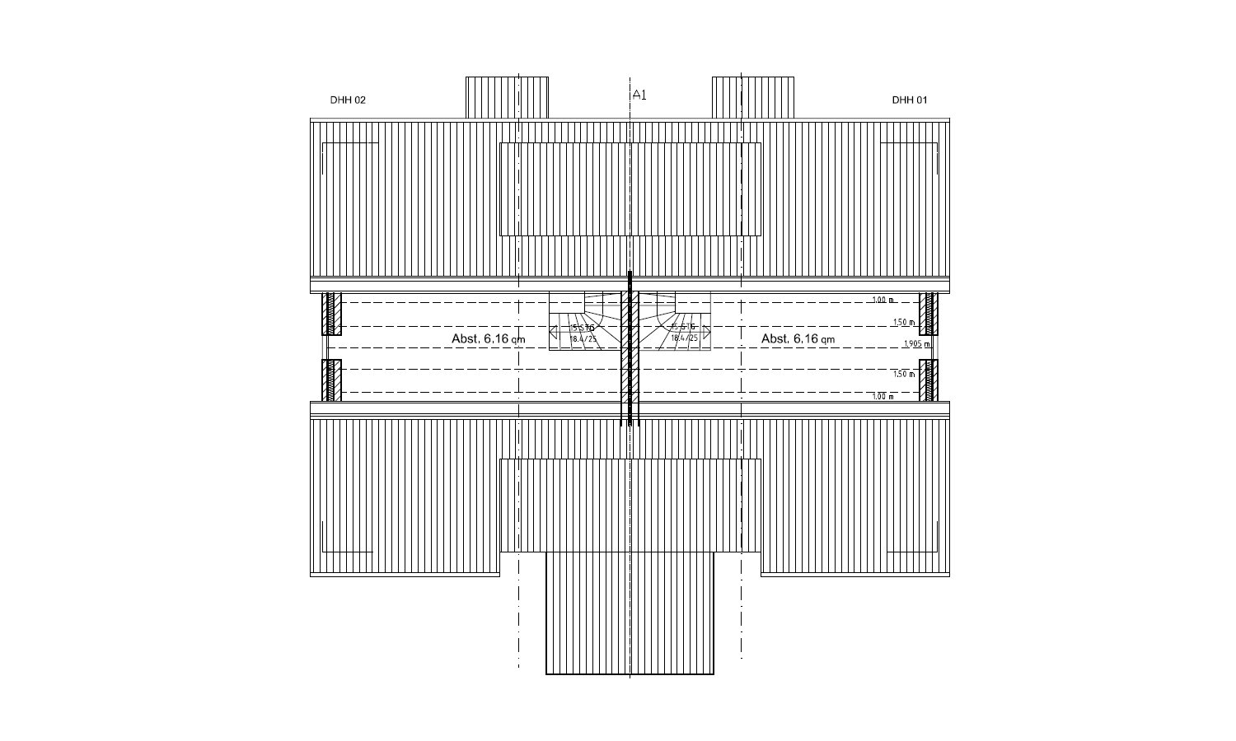We sell a modern semi-detached house with 2 residential units. This ad refers to the house 1, (front house) with a generous living and usable space of about a total of 221.68m ², each housing unit about 110.84m ². The total property area is 1.465,66m² and is divided according to WEG. A terrace on approx. 4.71m² and two car parking spaces are available. The exact parking space allocation you can see from the site plan. The building is built in massive construction with a facing brickwork and has plastic windows that stand out inside and outside in white. The roof tiles are precisely matched by Röben Monza Plus in slate gray.
