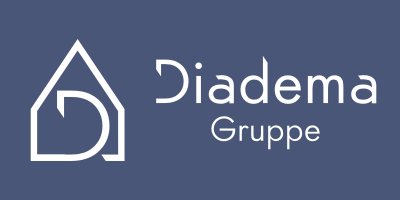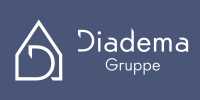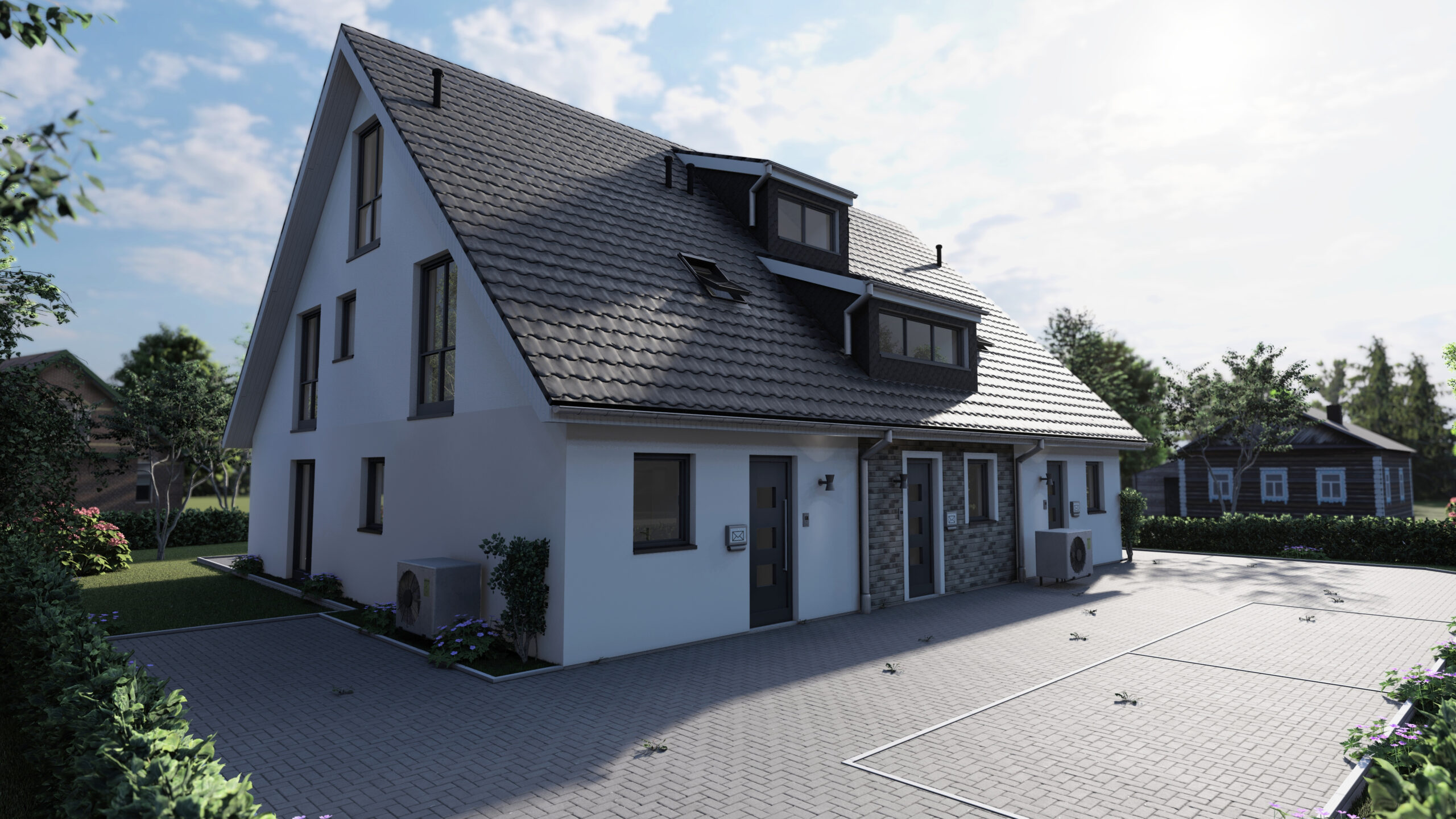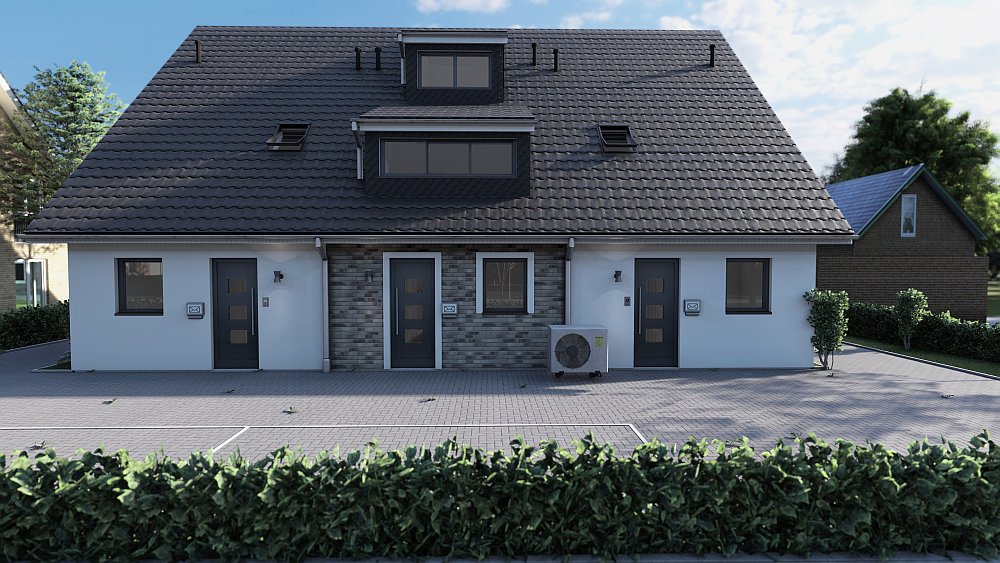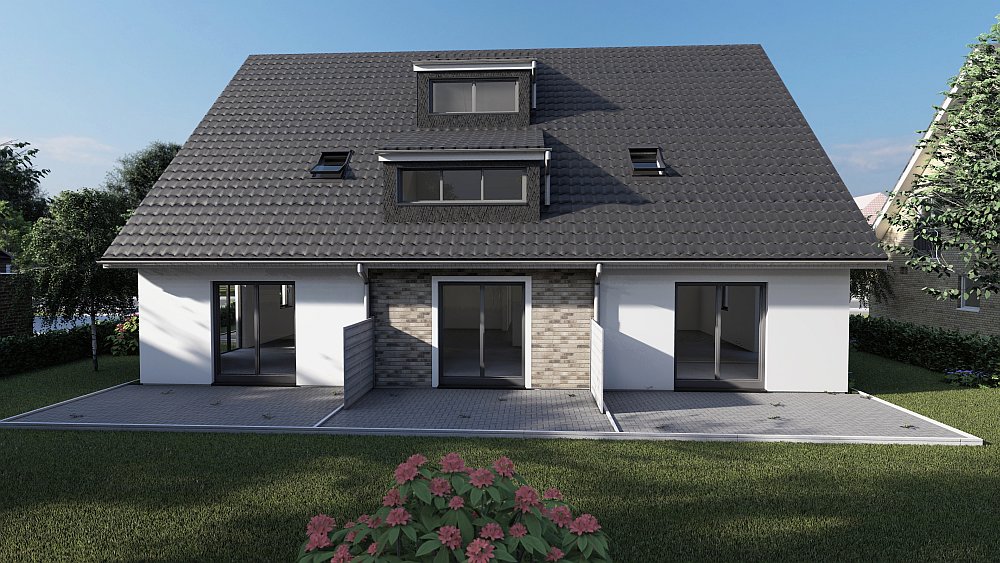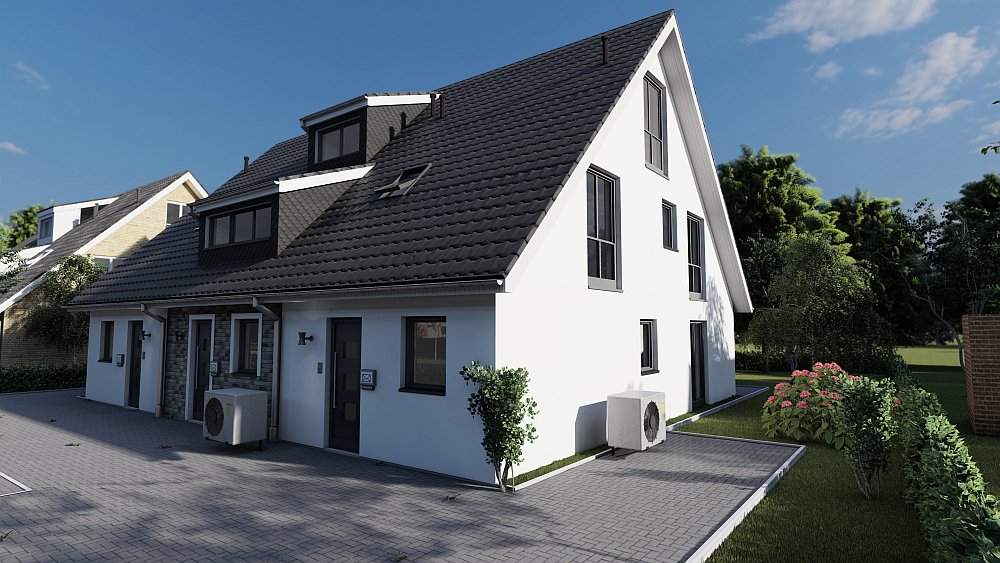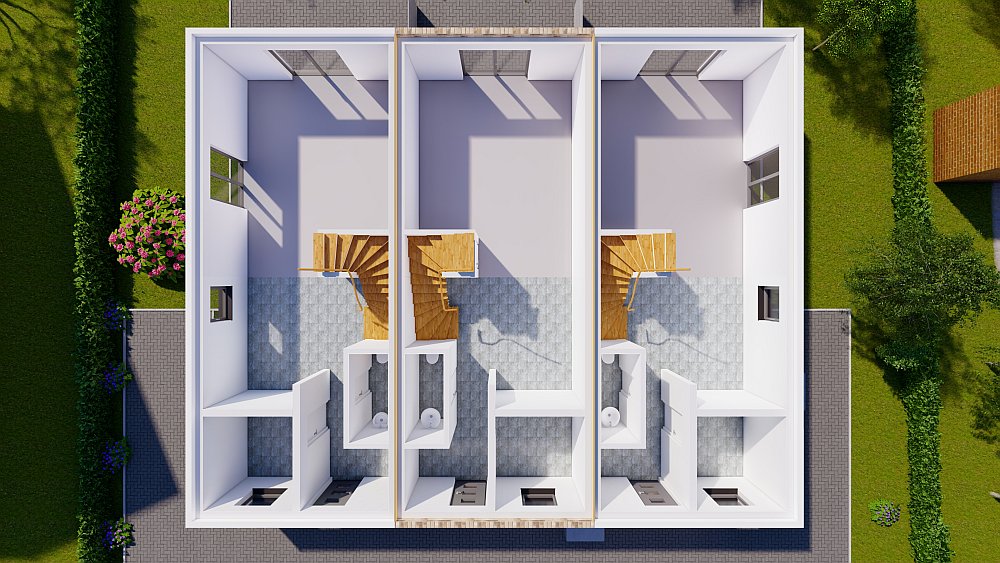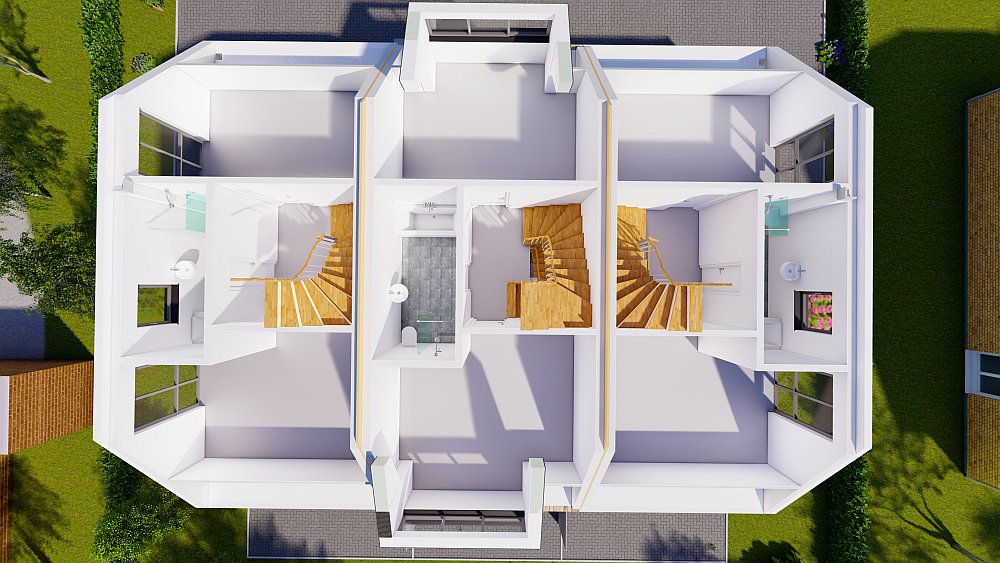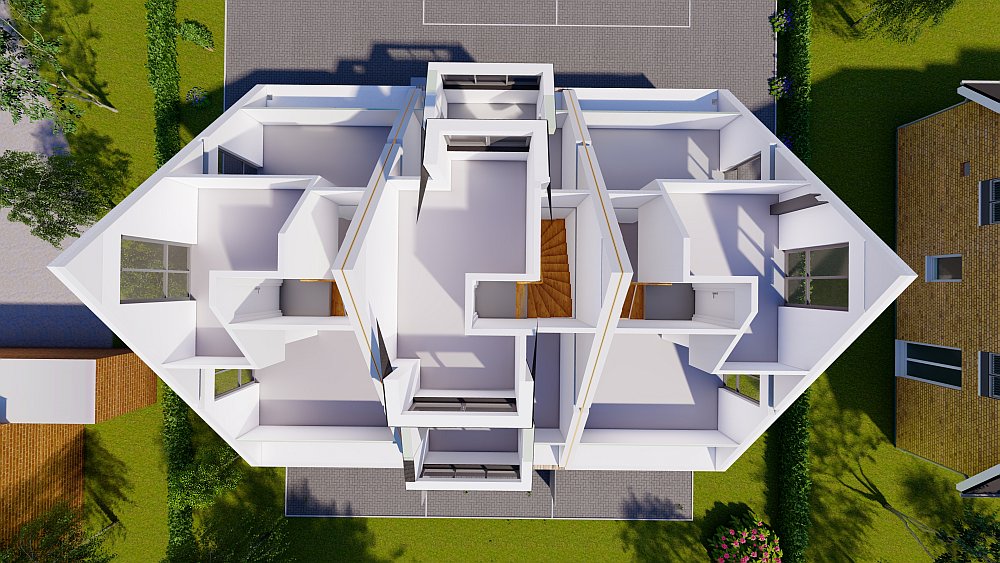Project //
We are selling a modern terraced house with 3 residential units. This ad refers to the right half of the row house, with a generous living and usable area of 107.58 m². A terrace on approx. 5.00 m² is at your disposal. The total property area is 772.44 m² and is divided according to WEG. A car parking space belongs to the row house half.
The building is built with a mixed thermal insulation composite facade in white and brick slips (gray-brown) in parts and receives plastic windows, which stand out inside in white and outside in anthracite. The roof tiles are Röben Monza Plus in slate gray precisely matched. Furnishings shown in the drawings (e.g. shower partitions) are not part of the scope of work. For more information, please refer to our construction and performance specifications.
D-22926 Ahrensburg
Waldemar-Bonsels-Weg 122
The House //
Furnishing
Ahrensburg //
Location Description
Your future residential location brings a lot of advantages with it, because Waldemar-Bonsels-Weg is in a very central location. The nature reserve around the Bredenbek pond offers a variety of recreational opportunities and invites you to take relaxing walks. The subway station U1 Ahrensburg West you have directly in front of the front door, reached in 200 m. In about 1 km you have the local supply center with various shopping opportunities. The town center is then only 500 m further away and offers numerous specialty and material stores with an excellent supply of doctors. Thus, in addition to a natural swimming pool, horse stables, tennis courts, the beautiful golf club Ahrensburg is quickly reached. Families will find numerous daycare centers and schools here.
Room Layout //
Ground Floor
- Living and Dining Room // 36,51 m²
- Guest Toilet // 2,55 m²
- Utility Room // 5,96 m²
- Hallway // 11,09 m²
Room layout //
Upstairs
- Bedroom // 17,14 m²
- Bathroom // 6,71 m²
- Corridor // 4,84 m²
- Room // 15,06 m²
Room layout //
Attic
- Room // 12,71 m²
- Corridor // 1,23 m²
