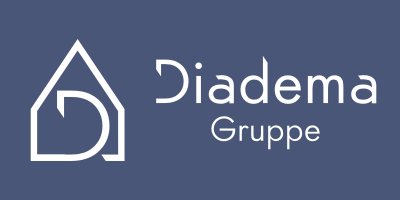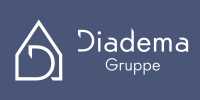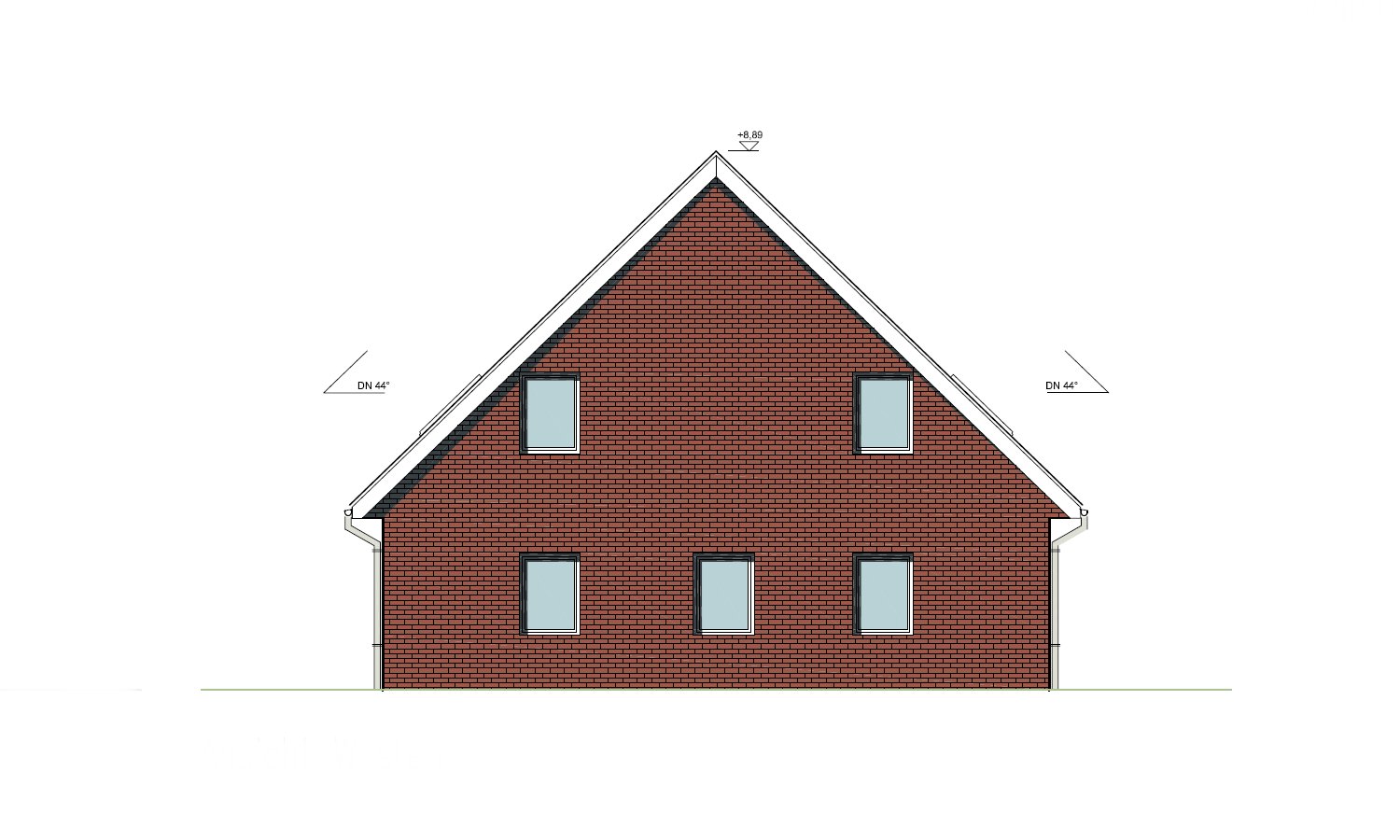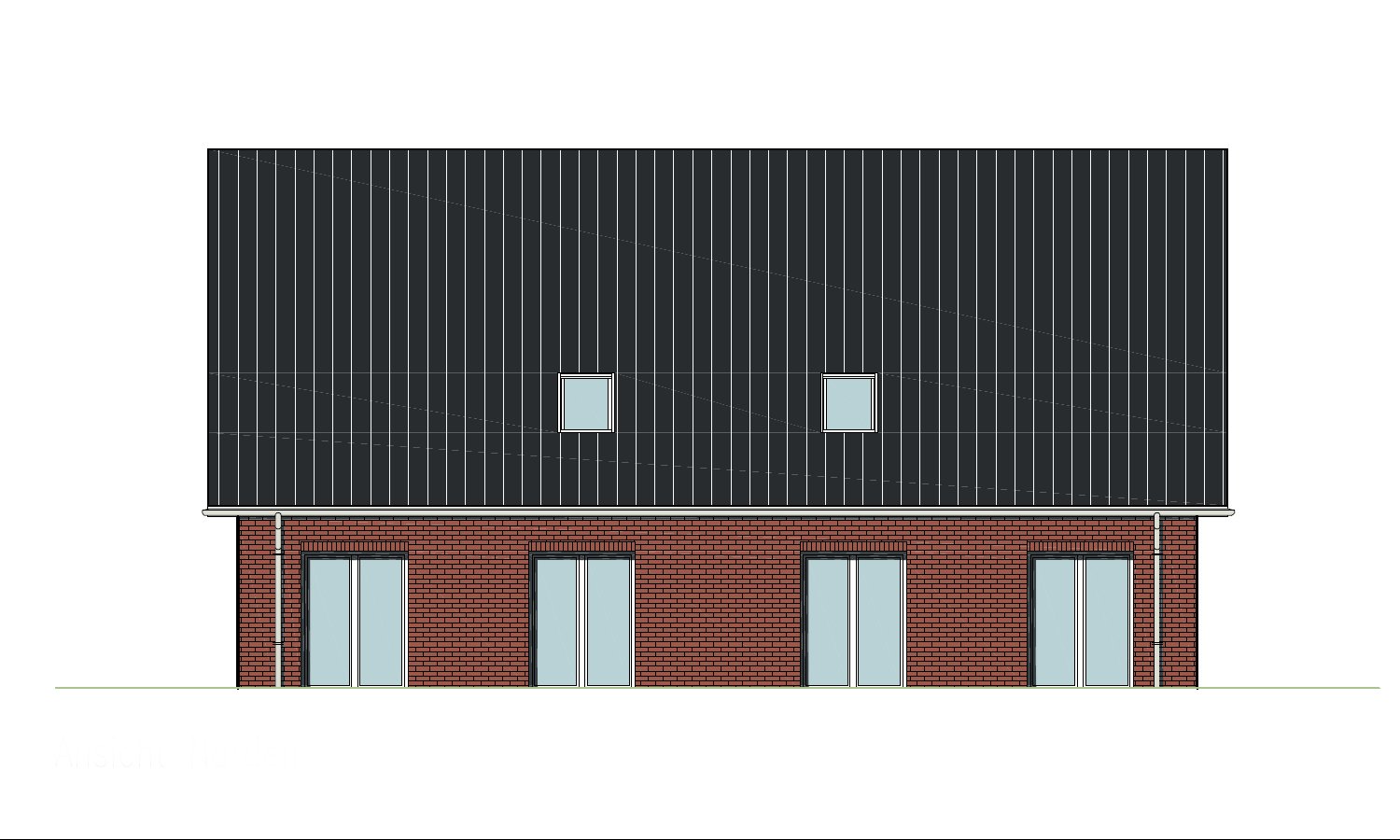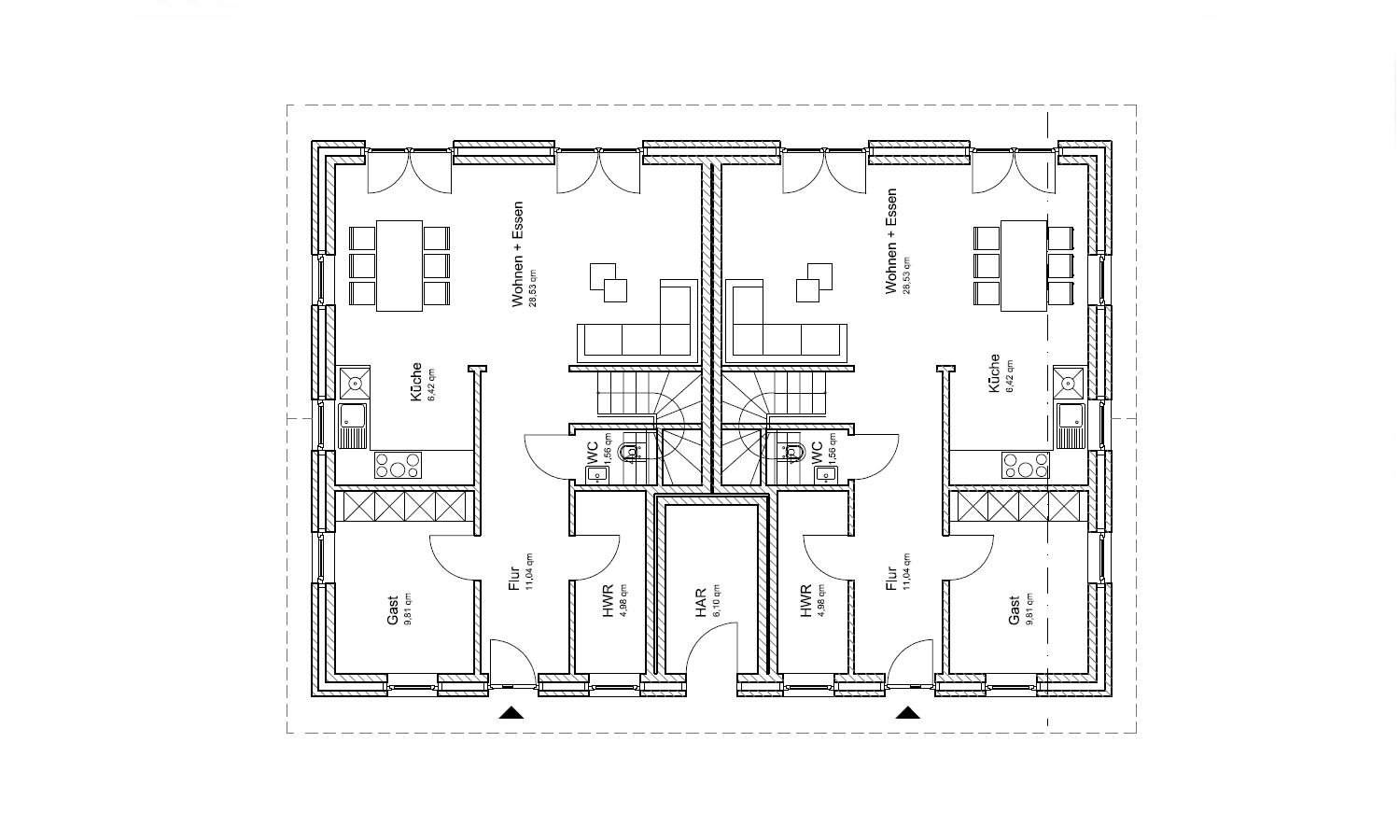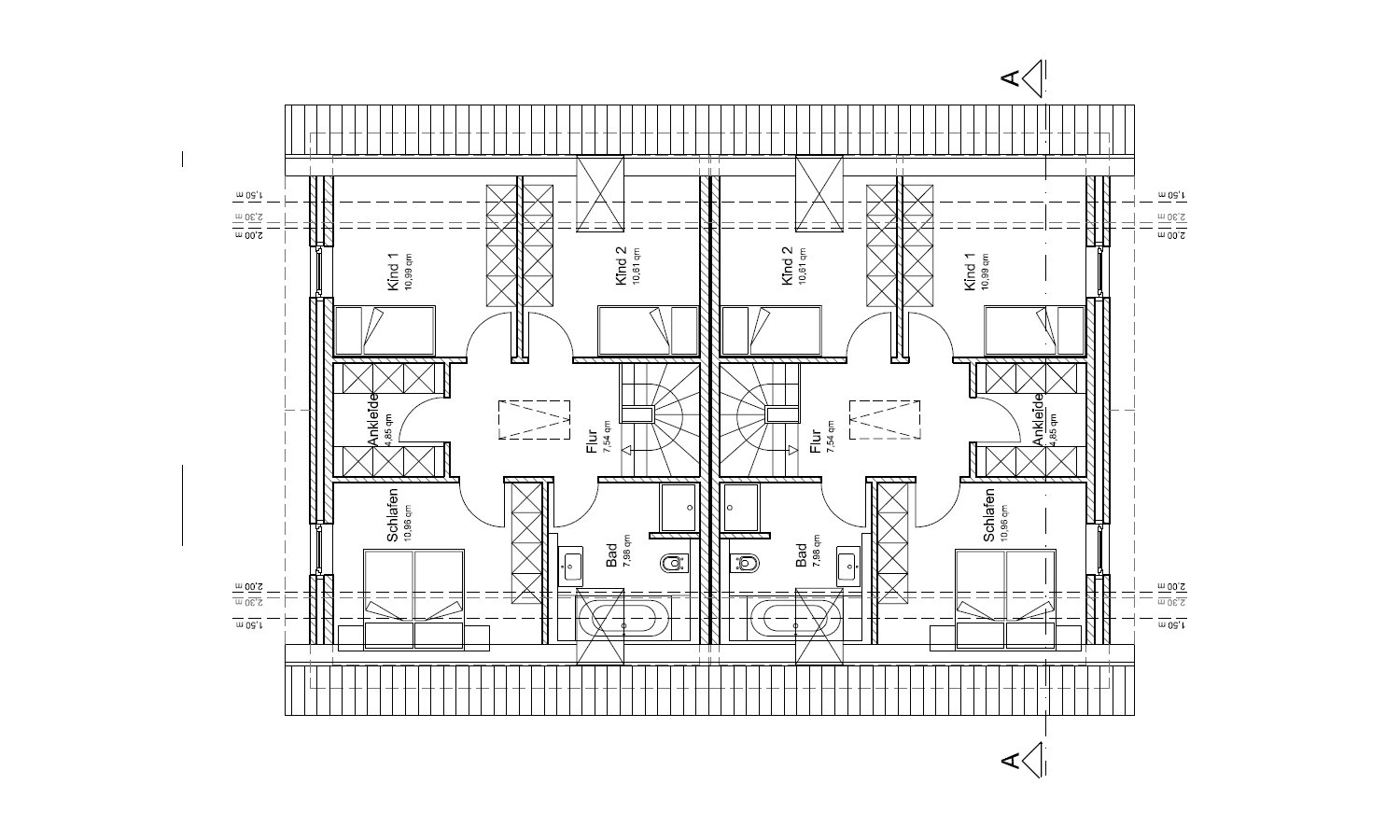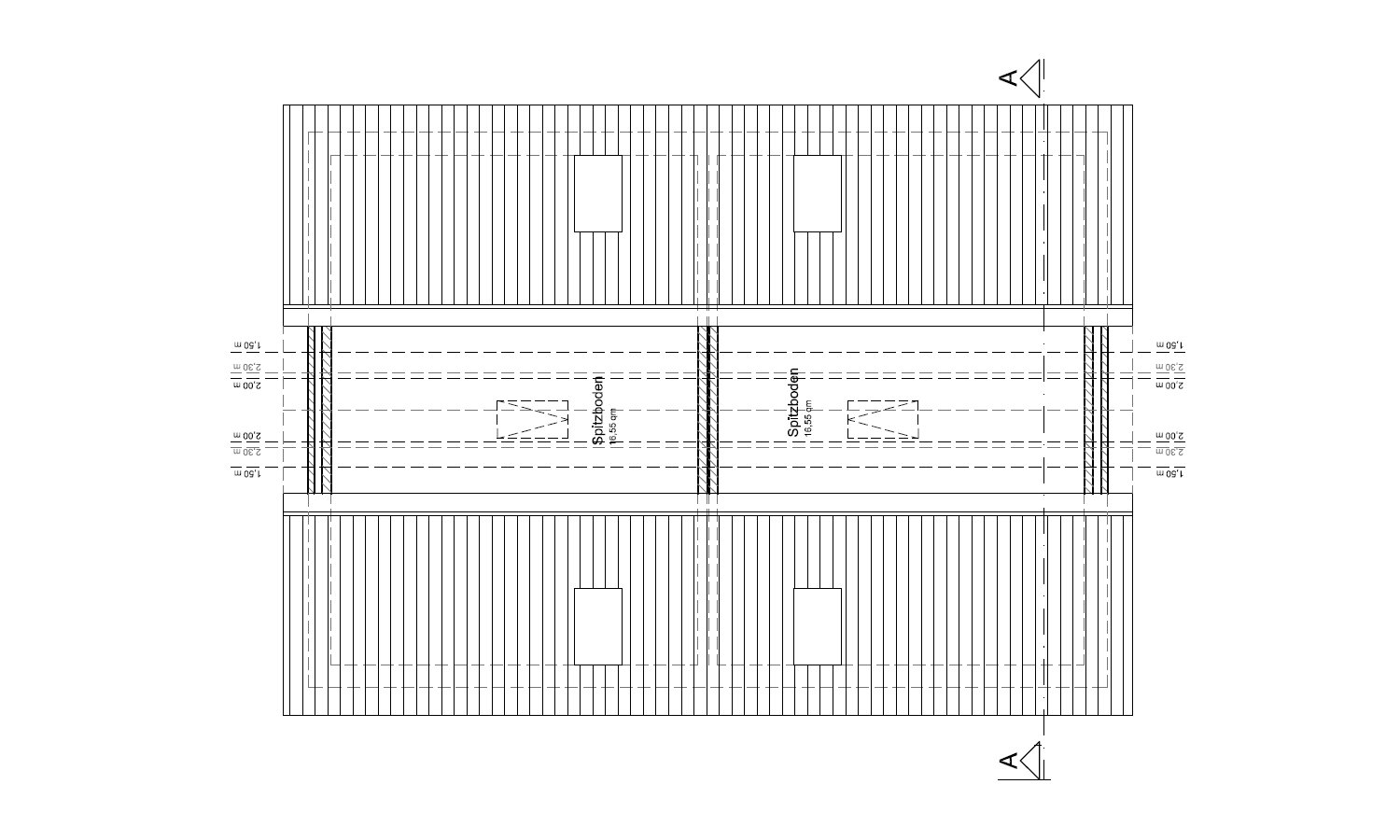Project //
We sell a modern semi-detached house, this ad refers to a semi-detached house (design in KfW55) with two residential units, two car parking spaces each for plus 10,000€ and a generous living and usable area of about 131.83m ² per unit. The total property area is 787m² and is divided according to WEG. The building was built of lightweight concrete walls (expanded clay) and with a facing brickwork. Furthermore, the building has a terrace on about 8m ² and plastic windows that stand out inside and outside in white. The roof tiles are precisely matched by Röben MONZAPLUS in slate gray. The building receives on request the flooring parquet as oak light for plus 15.000€. Furthermore, an e-fueling station is available for promotion for the e-charging station. Further information can be found in our building and service description.
On the first floor is a guest room (9.96 m²), which also provides a homely atmosphere. Furthermore you have a HWR room, which is space-saving with approx. 5m² and an open kitchen with approx. 6.09 m² whereby the company is promoted. The living room with a generous area of approx. 29.67 m² offers great storage options and is very bright as day through the patio door, furthermore there is a guest toilet, which is equipped with a white porcelain hand washbasin. The HAR room is considered a common area and can be entered separately from the outside.
A beautiful concrete staircase leads to the upper floor, there is a bedroom and a dressing room, which provides more space for a custom organization system. First, the upper floor has a large bathroom with about 10.83 m², which is equipped with a white bathtub and a towel radiator. Two large children’s rooms with about 14.62 m² each also offer enough space. Via an insulated Monarch folding staircase you reach the top floor, which is available with an area of approx. 16.55 m² as further storage space.
D-25764 Wesselburen
Wibe-Junge-Weg 22
The House //
Furnishing
Wesselburen //
Location Description
The property is located in a cul-de-sac and thus in a very traffic-calmed location. Wesselburen belongs to the district of Dithmarschen, with about 3,500 inhabitants and is only 6km from the North Sea coast. Close enough to get to the beach easily by bike, but far enough away to be spared from mass tourism. Only in a few kilometers (25km) you have reached the famous place such as Sankt Peter-Ording, with its endless white sandy beach. In 12km distance is the village Büsum with harbor and family bathing bays. Your future residential location brings even more advantages, because Wesselburen has an indoor and outdoor play park, which is available directly nearby for recreational activities. Furthermore, there is an outdoor swimming pool and a museum. For supply you are given all shopping facilities (such as Rewe, Edeka, Netto,..), a pharmacy, a dentist and a hairdresser. For nice afternoons there is a restaurant, a café as well as an ice cream parlor in the city center. Families will find kindergartens and a school here.
Room Layout //
Ground Floor
- Living and Dining Room // 28,53 m²
- Kitchen // 6,42 m²
- Guest Room // 9,81 m²
- Guest Toilet // 1,56 m²
- Utility Room // 4,98 m²
- Corridor // 11,04 m²
- HAR proportionally // 3,05 m²
Room layout //
Upstairs
- Bedroom // 10,96 m²
- Ankleide // 4,85 m²
- Children’s Room 1 // 10,99 m²
- Children’s Room 2 // 10,61 m²
- Bathroom // 7,98 m²
- Corridor // 7,54 m²
Room layout //
Attic
- Storage Room // 16,55 m²
